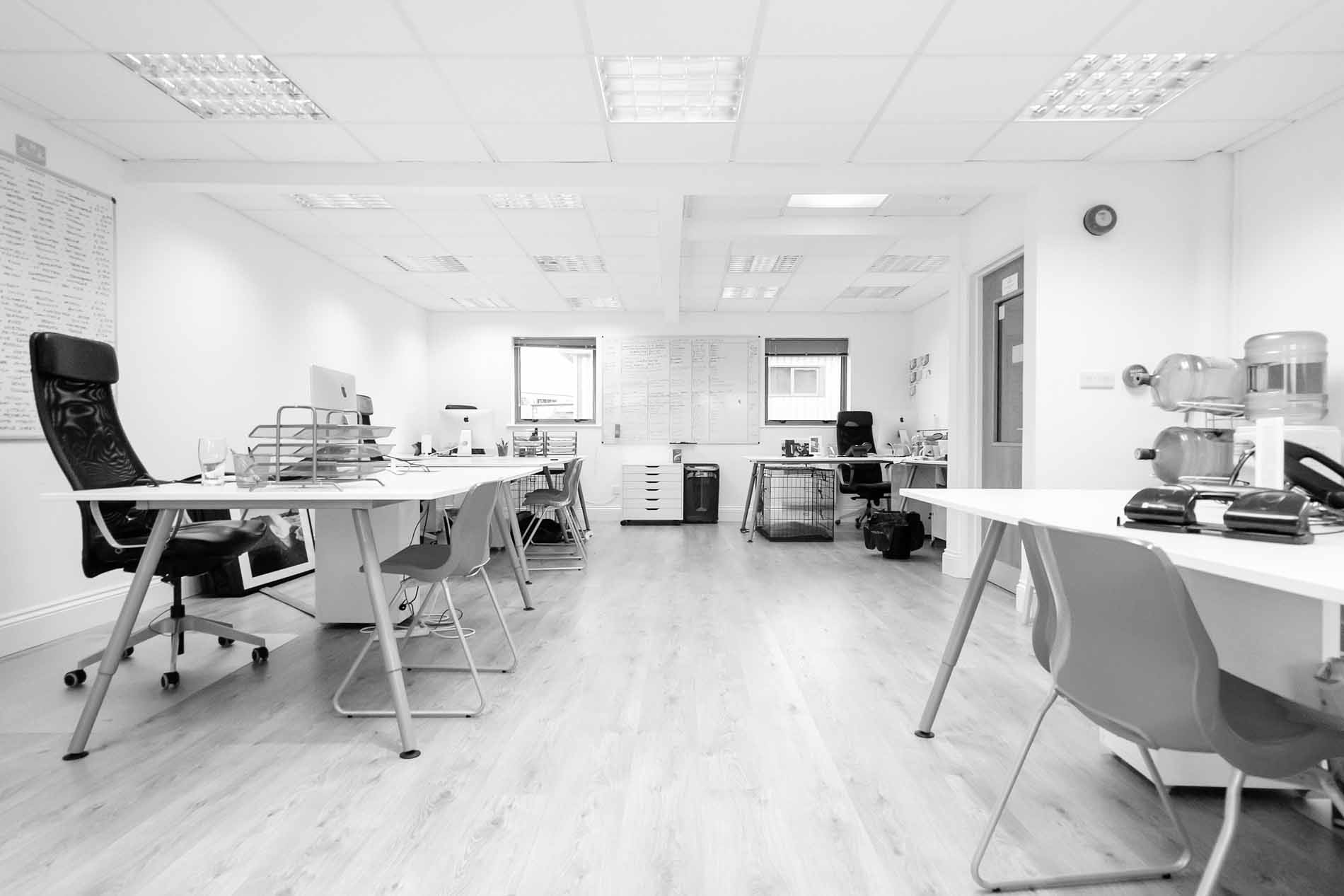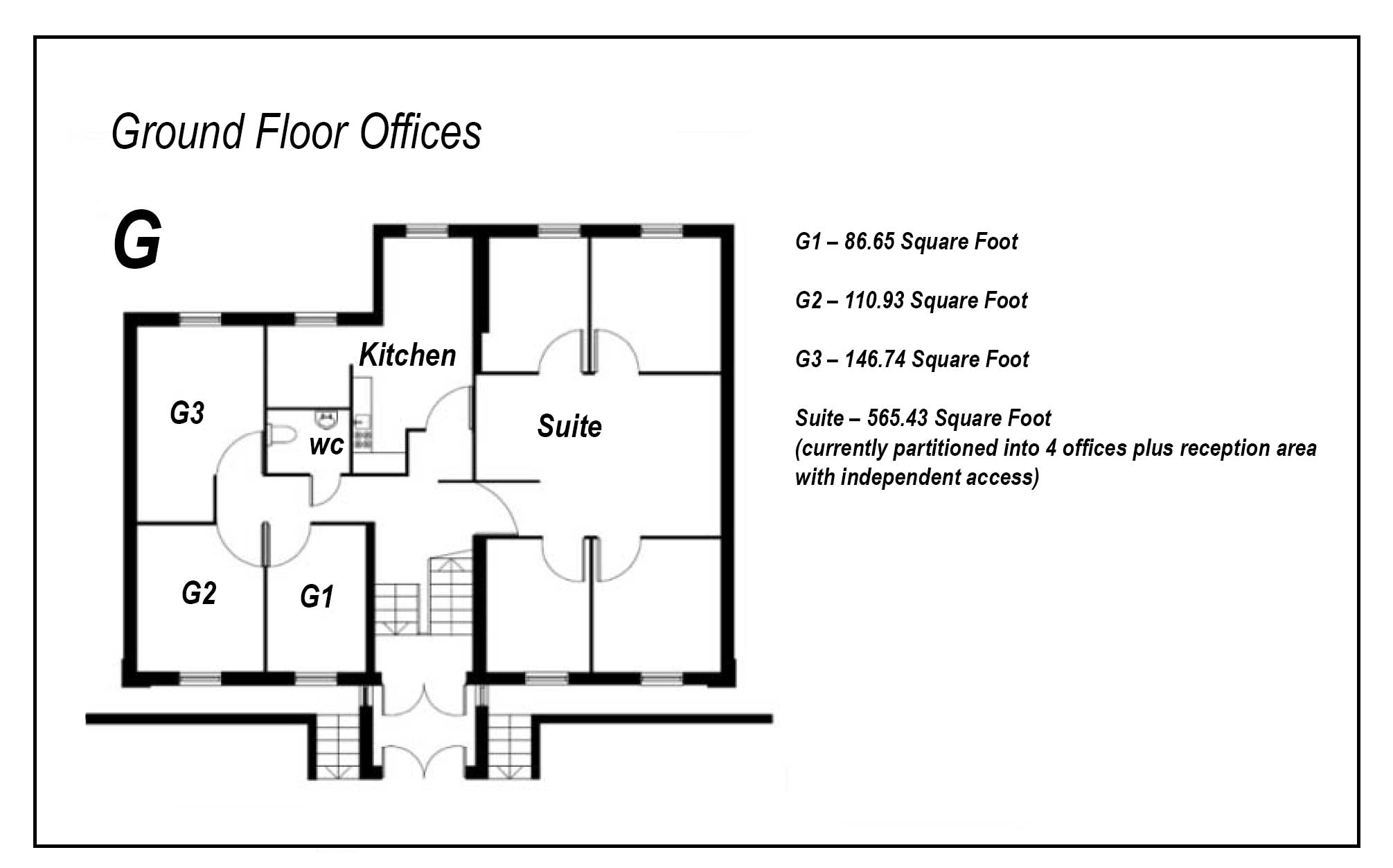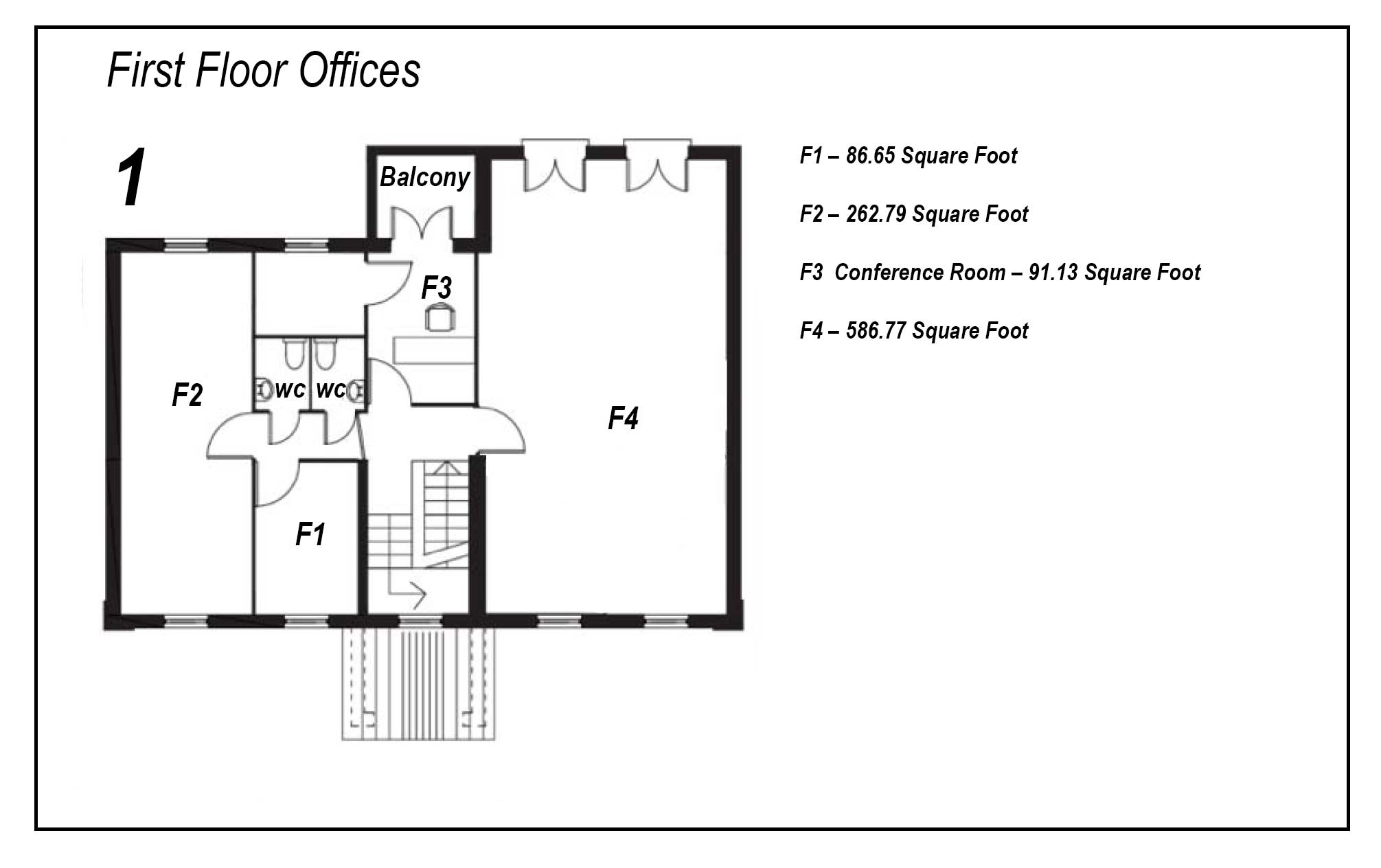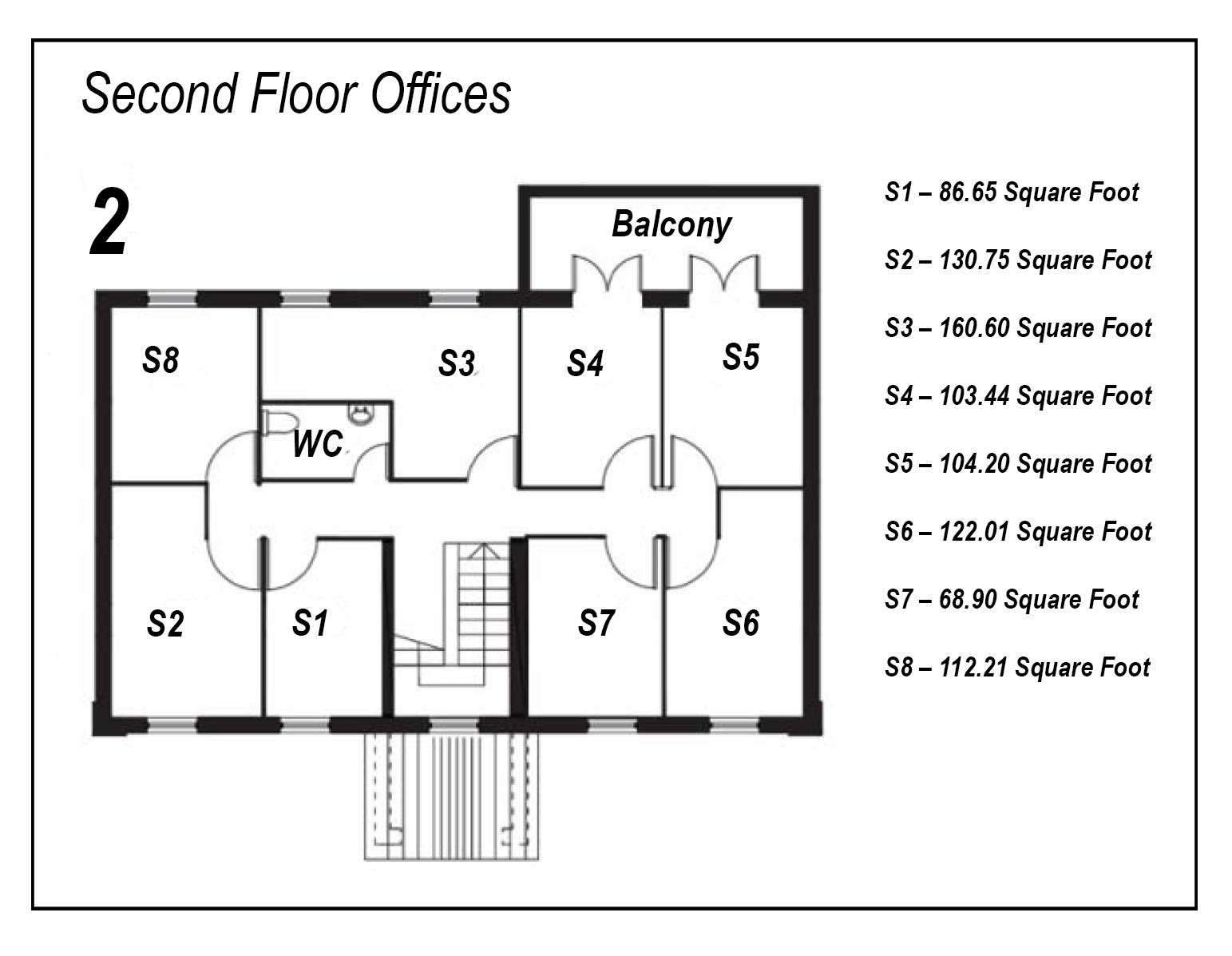Our Offices
Offices range in size from 70 square foot (suitable for individual use) to 600 square foot (suitable for up to 10 users).
All offices are modern in design, decorated to a high standard and provided with inclusive heating and lighting. The building is internally alarmed and each office will be provided with 1-2 keys.
All offices are offered on an unfurnished basis so that tenants can decorate to their own style.
We utilise a state of the art VOIP digital telephone system featuring a number of advanced features. Connections are permanently on meaning that tenants do not wait weeks for installation or enter lengthy contracts with service providers. We benefit from a competitively priced corporate calling plan and are able to provide tenants with a fully itemised invoice each month.
Each office offers 2-20 cat 5 Ethernet points. As standard each office will benefit from an always-on wired/wireless high-speed fibre Internet connection.
Floor Plans and Details
Click the diagrams below to view plans in greater detail.
| G1 – 87 Square Foot – individual occupancy | G2 – 111 Square Foot – 1-2 user occupancy |
| G3 – 147 Square Foot – 2-3 user occupancy | Suite – 565 Square Foot – 4-8 user occupancy (currently partitioned into 4 offices plus reception area with independent access) |
| F1 – 87 Square Foot – individual occupancy | F2 – 263 Square Foot – 3-5 user occupancy |
| F3 (Conference room) – 91 Square Foot – individual occupancy | F4 – 587 Square Foot – individual occupancy |
| S1 – 87 Square Foot – individual occupancy | S2 – 130 Square Foot – 1-3 user occupancy |
| S3 – 160 Square Foot – 1-3 user occupancy | S4 – 103 Square Foot – 1-3 user occupancy |
| S5 – 104 Square Foot – 1-3 user occupancy | S6 – 122 Square Foot – 1-3 user occupancy |
| S7 – 70 Square Foot – individual occupancy | S8 – 112 Square Foot – 1-3 user occupancy |



